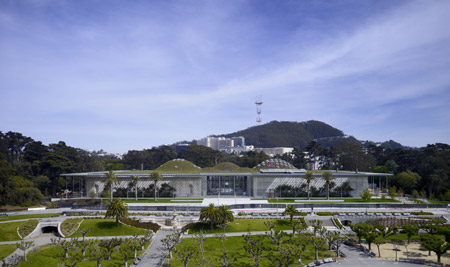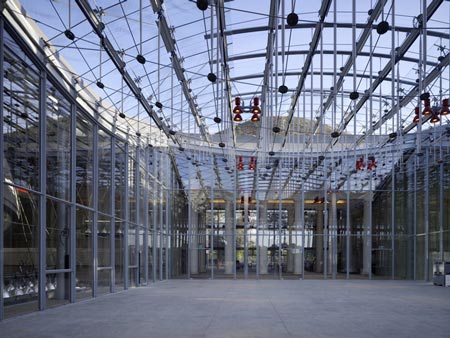Question
For this essay, execute a Postmodern analysis of one of three architectural examples in the Bay Area.
The choices are:
- The de Young Museum by Herzog and de Meuron in Golden Gate Park, or
- The Academy of Science by Renzo Piano, also in Golden Gate Park, or
- The Cathedral of Christ the Light (Oakland Cathedral) by Craig Hartman of Skidmore, Owings, and Merrill near the 19th St. Bart station in Oakland at Harrison and Grand Streets.
Answer
Postmodern Architecture
The Academy of Science by Renzo Piano
Postmodern architecture is a form of architectural design that substitutes structured modernist architecture design forms with a mix of borrowed designs. Postmodern architecture is characterized by use of ornament, wit and reference. A significant distinction between modern and postmodern architecture is that modern architecture does not draw on history. On the other hand, postmodern architecture dwells on history where it draws rich stylistic, symbolic and allegorical features. Another characteristic of postmodern architecture is the use of symbolism and imagery pertaining to the history of a particular area. The origin of postmodern architecture can be traced to the U.S. With the development of modern communication technologies, postmodern architecture quickly spread in other parts of the world such as China, Japan and India. This paper will examine The Academy of Science by Renzo Piano, which is a good example of postmodern architecture.
The Academy of Science is a museum designed by Renzo Piano, a renowned postmodern architect. The building comprise of an aquarium, natural history museum, planetarium, and a research facility (“Dezeen,” 2008). The Academy of Science is considered a green building, incorporating environmental sustainability in its design. The new Academy has a 2.5-acre living roof. It is designed using energy efficient materials and new technologies. The Academy’s design resonates with its purpose. The design inspires visitors in the museum to adapt conservation measures so as to sustain diversity. The design of the Academy takes into consideration the mission of the museum, its history, and the settings. Initially, the Academy comprised of twelve buildings. The new design takes into consideration this fact by encompassing this in a single landmark building. The Academy links with the natural environment to enhance sustainability.
Photo 1.1: New California Academy of Sciences

Renzo Piano’s objective was to develop a building that would inspire a sense of connectedness and transparency with the park. This was enhanced by careful choice of the building materials and space arrangement. There is extensive use of glass which is in contrast with most modern museum designs. The use of glass enables visitors to have a clearer view of the museum. The concrete used to make the floors and walls is untreated which indicates the great emphasis the architect placed on natural materials. According to Venturi, postmodern architecture was marked by use of symbolism that reflected the general environment and culture of a particular area. Thus in developing a design, the architect must take into consideration the community’s language, traditions, styles, and common techniques (Kahl, 2008). These would form the basis of the design. Venture was among the first architects to come up with revolutionary designs that challenged conventions in the 1970s.
Photo 1.2: Design driven by nature – natural lighting & use of glass to reduce obstruction.

Despite the technological and aesthetic advancements in place, modernist architects chose to break from the traditional ornamental styles which prevailed in the earlier times (Best & Kellner, 1997). The earlier styles were considered gothic and lacking aesthetic appeal. This marked the beginning of the rise of rationalism and modern architecture. Modernist architects perceived art in buildings as blind imitation of nature. Those who subscribed to Bauhaus’ ideas believed in developing imposing buildings which were at the time a symbol of power. Public monuments and churches had to be massive, projecting the power of such buildings in the society. Modernist architects held the idea that architecture was supposed to be free from not just the traditional chains but also from the physical natural environment of a place. This allowed modern architects to construct buildings from any materials without regard to the natural environment. To them, there was no need to integrate architecture and nature.
Modern architects departed from naturalistic designs in favor of rigid building designs. Decoration, symbolism and ornamentation were abandoned in favor of simple and pure design forms. Space also became critical with majority preferring smaller buildings. Modern architects developed the international style that was characterized by simple and pure design forms (Best & Kellner, 1997). International style is characterized by four main features: uniform design, lack of ornamental design, standardization, and geometric precision. The international style became replicated in various parts of the country following the end of World War II. From there, the international style became in almost all parts of the world. The international style ignored all the elements of beauty or ornamentation preferring instead for a pure form of buildings. However in some cases, the modern architects sought beauty from abstract shapes and machines. They were more impressed by the technological revolution that was happening all around in factories, automobiles, and other sectors.
The modernist architecture placed emphasis on innovation, change, and artistic autonomy. However, this was greatly overshadowed by the kind of buildings that were put up – their most outstanding characters were repetition and rigidification in design. This was in contrast to the original aims of innovation, change and artistic autonomy. Modern architecture was considered formal and had a philosophical and political vision entrenched within. The vision, in line with egalitarian values was to develop suitable housing for low-income earners, the middle class and for workers. The housing projects grossly failed to fulfill their planned mission, and became dens laden with criminal gangs, drugs, and full of graffiti. The architects had designed small, cramped and barren houses which they believe would best serve the interests of the people. Many of the houses were in desolate state, with small rooms, lack of baseboards, casings, or even moldings, and small hallways that made conditions even worse. These designs were homogenous and inspired a mundane sense of architecture due to lack of patterned variety (Best & Kellner, 1997).
As earlier mentioned, some of the modern architects saw the need for aesthetic inspiration and a bit of ornamentation. Architects such as Frank Wright and Le Corbusier created revolutionary designs that offered a break from the monotonous international style (Galinsky, 1992). In fact, Wright openly rejected the international style. With time, more architects started creating unique designs that marked the beginning of postmodernism architecture. It had long been assumed that international style was the most cost effecting in designing buildings. Such beliefs had led to the triumph of modernism. Architects who dared depart from the ‘normal’ designs were often ridiculed and their ideas often sidelined. This had for decades ensured the progression of rationalism and modernism in building styles. The emergence of new architects who were ready to challenge the status quo greatly led to the rise of postmodernism.
The first major skyscraper was in Lower Manhattan by Joseph Pulizer in 1890. Soon, the Metropolitan Tower Life became the largest building in the entire world in 1909. In the following years, major skyscrapers emerged each surpassing the previous one in terms of their size (Best & Kellner, 1997). The rise of these buildings reflect an era of state capitalism and monopoly. Earlier skyscrapers were characterized by overzealous competition among the rising skyscrapers. The skyscrapers were dominated by entrepreneurs who had greatly flourished in the early stages of capitalism. Modernism provided the solutions to corporate capitalisms – the need to overcome obstacles that stood against modernization, and the restructure the physical environment. This is one of the main reasons why the international style became widely accepted.
Drolet (2004) notes that modernism promoted social uniformity in the society which was occasioned by an outward control of architecture. The international style had only resulted to uniform buildings which were also termed as oppressive. The new style inhibited personal expression and through its purist doctrine that led to social uniformity. As such, modern architecture had failed to account for the diversity and richness in human experience. A new form of architecture was thus required to overcome the challenges presented by modern architecture.
The capitalist agenda contributed to high competition as mass production and consumption became common in the community. The high completion was not only experienced in the goods production sector but also in the construction industry (Drolet, 2004). This led to the need for anesthetized and eroticized buildings that could appeal to entrepreneurs, an important point in the beginning of postmodern architectural designs. As such, architects turned to developing buildings which appealed to the perceptions of feeling, pleasure, indulgence, and more so aesthetics. This led to the rise of segmented markets and increase in personal consumption. Thus, capitalism also helped develop the idea of postmodern architecture that had earlier been rejected. Modern architecture was therefore abandoned as postmodernist took root in the society. The change from modernism to postmodernism not only reflected a change in the architectural style but also a change in the capital regime, and the social order in the society.
References
Best, S., & Kellner, D. (1997). The postmodern turn. New York [u.a.: Guilford Press
Dezeen. (2008). California Academy of Sciences by Renzo Piano Building Workshop. Retrieved from: http://www.dezeen.com/2008/10/03/california-academy-of-sciences-by-renzo- piano/
Drolet, M. (2004). The Postmodernism Reader: Foundational Texts. New York, NY: Psychology Press.
Galinsky, K. (1992). Classical and modern interactions: Postmodern architecture, multiculturalism, decline, and other issues. Austin: University of Texas Press.
Kahl, D. (2008). Robert Venturi and His Contributions to Postmodern Architecture. University of Wisconsin, Oshkosh.